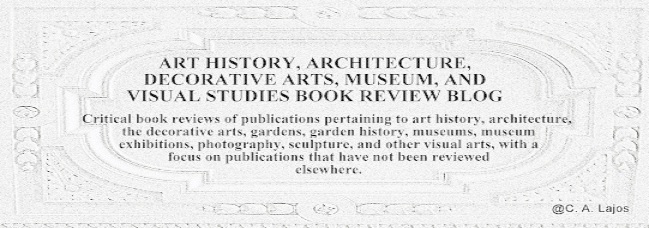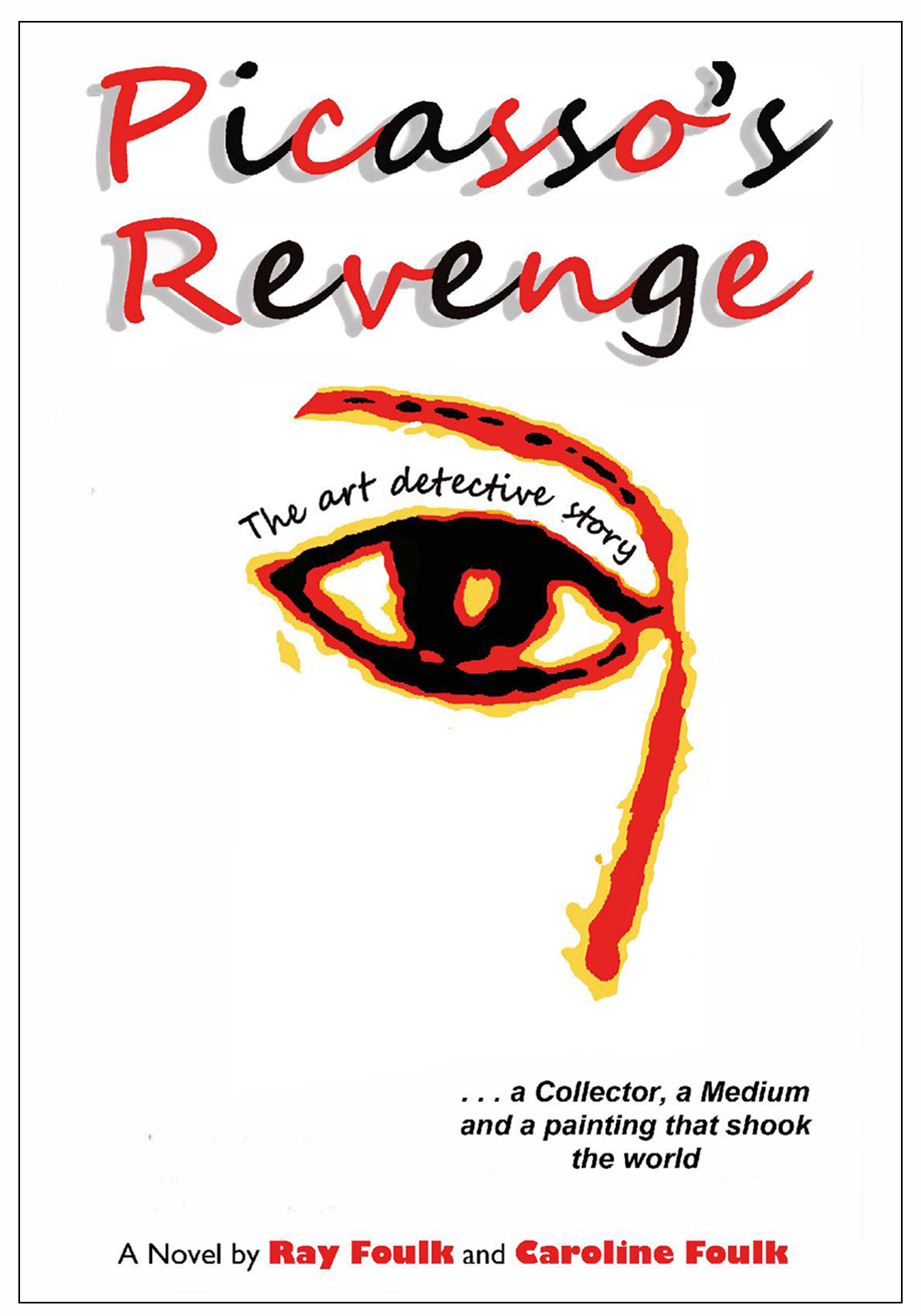Wednesday, March 19, 2014
Minardi, Joseph. Historic Architecture in Northwest Philadelphia, 1690-1930s.
, In this very profusely-illustrated publication (744 color and black-and-white reproductions), Minardi, an award-winning photographer and the author of several books on the architecture of Philadelphia (Historic Architecture in West Philadelphia, 1789-1930s; Historic Architecture in Philadelphia: East Falls, Manayunk, and Roxborough), examines the architecture of the Wissahickon Valley and the individuals who made it possible, oftentimes with the locally-sourced building stone known as Wissahickon schist. The author presents brief histories of German Township and the neighborhoods of the Wissahickon Valley, Germantown, Mount Airy, and Chestnut Hill. Covering the colonial period to the 1930s and discussing a wide variety of styles and influences, not limited to the Georgian, Colonial, Federal, Second Empire, Romantic Eclectic, and Victorian Eclectic, Minardi provides an ambitious, wide-ranging architectural history and review of 450 structures, many of which are extant and well-preserved. He features churches, inns, museums, residences, schools, and other building types while meticulously documenting his survey with captions, endnotes, a bibliography, and biographies of selected architects and their firms. Overall Minardi’s presentation of the material is thoughtful, well-organized, nicely formatted, and professional. Unfortunately, this publication lacks a good map or maps of the neighborhoods. Scholarly yet accessible, this book will be of significant interest and value to historians, architects, preservationists, residents, and some general readers who may be delighted by its superabundance of contemporary and archival images. It is very highly recommended for large public, academic, and special libraries, particularly for those located in the Delaware Valley region. Review copy. Availability: Amazon.com, Barnes & Noble.com, Schiffer Publishing
Thursday, November 24, 2011
Minardi, Joseph. Historic Architecture in West Philadelphia, 1789-1930s.
Schiffer Publishing. 2011. c192p. illus. maps. bibliog. index. ISBN 978-0-7643-3771-0. $50.00.
For many residents of Philadelphia, PA, West Philadelphia, the area situated west of the Schuylkill River that once was Blockley and Kingsessing Townships, is comprised of a cluster of at least seven neighborhoods, including the Woodlands, University City, Spruce Hill, Cedar Park, Squirrel Hill, Garden Court, Walnut Hill, and Powelton Village. Originally a collection of farms and hamlets along the Schuylkill River, West Philadelphia grew into a streetcar suburb of Philadelphia during the mid-19th century, when it was incorporated into the City of Philadelphia. Today West Philadelphia is a thriving locality, made up of residents, businesses, and esteemed institutions of higher education, not limited to Drexel University and The University of Pennsylvania. In this architectural history of West Philadelphia and the architects who made it happen, one of the first, nearly comprehensive, largely pictorial examinations since the comparable West Philadelphia Illustrated by Vieira M. Laffitte was published in 1903 (p. 5), Minardi, a graphic designer (p. 5), award-winning photographer (recipient of the 2007 Preservation Initiative Award, University City Historical Society), and resident of Philadelphia (inside back book cover), takes readers on a historical, visual tour of West Philadelphia’s neighborhoods and its buildings, constructed between the late eighteenth and early twentieth-centuries. In nine chapters, the author presents brief historical overviews of West Philadelphia’ s neighborhoods as well as more than 500 images illustrating the various architectural structures comprising them. Minardi showcases apartment buildings, churches, charitable institutions, clubs, colleges, housing developments, homes, inns, libraries, monuments, universities, row houses, schools, stadiums, train stations, and more. In chapter nine, the author features alphabetically-arranged biographies of selected architects and their firms. Thoughtfully-presented and very generously-illustrated, with archival images, maps, and many color photographs taken by Minardi, this well-written, easy-to-read, accessible, engaging publication provides an excellent introduction to the historical architecture of West Philadelphia. Sufficiently well-documented, with image captions, including building names, addresses, and styles, back-of-the-book endnotes, a bibliography, and an index, it only lacks a chronology, maps keying the various architectural landmarks on them, an index of buildings by street addresses, and appendices containing suggested, brief, walking or driving tours of the featured neighborhoods, all of which further would have enhanced the subject and the its presentation. Constituting a visual feast of exterior and interior views of many historic edifices in West Philadelphia, this book is sure to delight, inform, and educate Philadelphians, general readers, students, scholars, architects, urban planners, historians, professionals, and others. It is very highly recommended for local and large public libraries as well as for academic and special libraries. Review copy. Availability: Amazon.com, Barnes & Noble.com
Friday, February 25, 2011
Parvaiz, Kashif. Russia’s Prestige: Historical Architecture.
Outskirts Press. 2010. c412p. bibliog.. illus. ISBN 978-1-4327-6611-5. $34.95. B004DERHDW (Kindle Edition e-Book). $12.99. Outskirts Press e-Book. $5.00.
In this generously- illustrated publication (more than 200 black-and-white reproductions), which is intended to serve as the “starting place” for the “study of Russian architecture” (Foreword, ii), Parvaiz, who owns a construction firm located in Brooklyn, NY (Riyaan Developers), takes readers on a historical tour of Russian architecture from medieval times (988 C.E.) to the present. In eight chapters, organized chronologically, the author describes structures built during various time periods and shows how they reflected the nation’s state of affairs. He presents a wide variety of buildings, including Russian Orthodox churches, gates, kremlins, monasteries, convents, palaces, squares, monuments, prisons, dormitories, hotels, government edifices, and apartment buildings. At each chapter’s end, Parvaiz provides brief biographies of prominent architects of the era and a glossary of seemingly unfamiliar terms used in the chapter. After chapter eight, the author sets forth three additional sections showcasing the synagogues and the religious buildings of Buddhist and Islamic denominations in Russia as well as the stylistic periods of Russian architecture. While Parvaiz’s text may be characterized as easy-to-read, “rich, compelling” (Publisher’s press release), and “evocative” (Foreword, ii), it may need to be better presented. Firstly, the last three sections of this book may be incorporated into the first eight chapters. Secondly, the architects’ biographies and glossaries may be consolidated as appendices. Architects’ names and glossary terms may be boldfaced in the text when they first appear, thereby alerting readers to their entries. Thirdly, this publication’s reproductions should be enlarged and presented in color, whenever possible. Fourthly, this book’s illustrations ideally should reference their sources in their captions or a list of illustrations with photographic credits should be included. Fifthly, a back-of-the book index and a selected bibliography that separates textual sources from photographic ones are crucial. Sixthly, footnotes or endnotes may be necessary, due to the relatively “enigmatic” (Foreword, i), unpublished (Author’s courtesy interview sheets) aspects of Russian architecture and its history. A detailed chronology would be welcome. Seventhly, chapters may need to be distinguished better in terms of their layouts and by means of numbered, clearly-delineated chapter headings. Finally, all grammatical, spelling, and/or typographical mistakes should be corrected. This book will be of interest to students, travelers, art lovers, general readers, history aficionados, and others. In light of the aforementioned, some libraries may want to carefully consider this publication. Review copy. Availability: Amazon.com, Amazon.com (Kindle edition), Barnes & Noble.com, Outskirts Press Bookstore
Sunday, November 2, 2008
Scalera, Michelle A.. Cà d’Zan: the Restoration of the Ringling Mansion.

The John and
In this concise, nicely-illustrated book, Scalera (Chief Conservator, The John and Mable Ringling Museum of Art) tells the story of the six year, three-phased, $15 million restoration of John and Mable Ringling’s winter dream home in Sarasota, Florida. Known as the Cà d’Zan, the “House of John” in Venetian dialect or the “House of Zany,” the mansion, which today is a museum owned by the state of Florida and administered by Florida State University, was commissioned by John Ringling (1866-1936) and his wife Mable (1875-1929) during the 1920s. Built for $1.5 million, it was designed by the architect Dwight James Baum in an eclectic style and was completed in 1926 with 41 rooms, 15 baths, four stories, and an 8,000 square foot front terrace and dock overlooking














